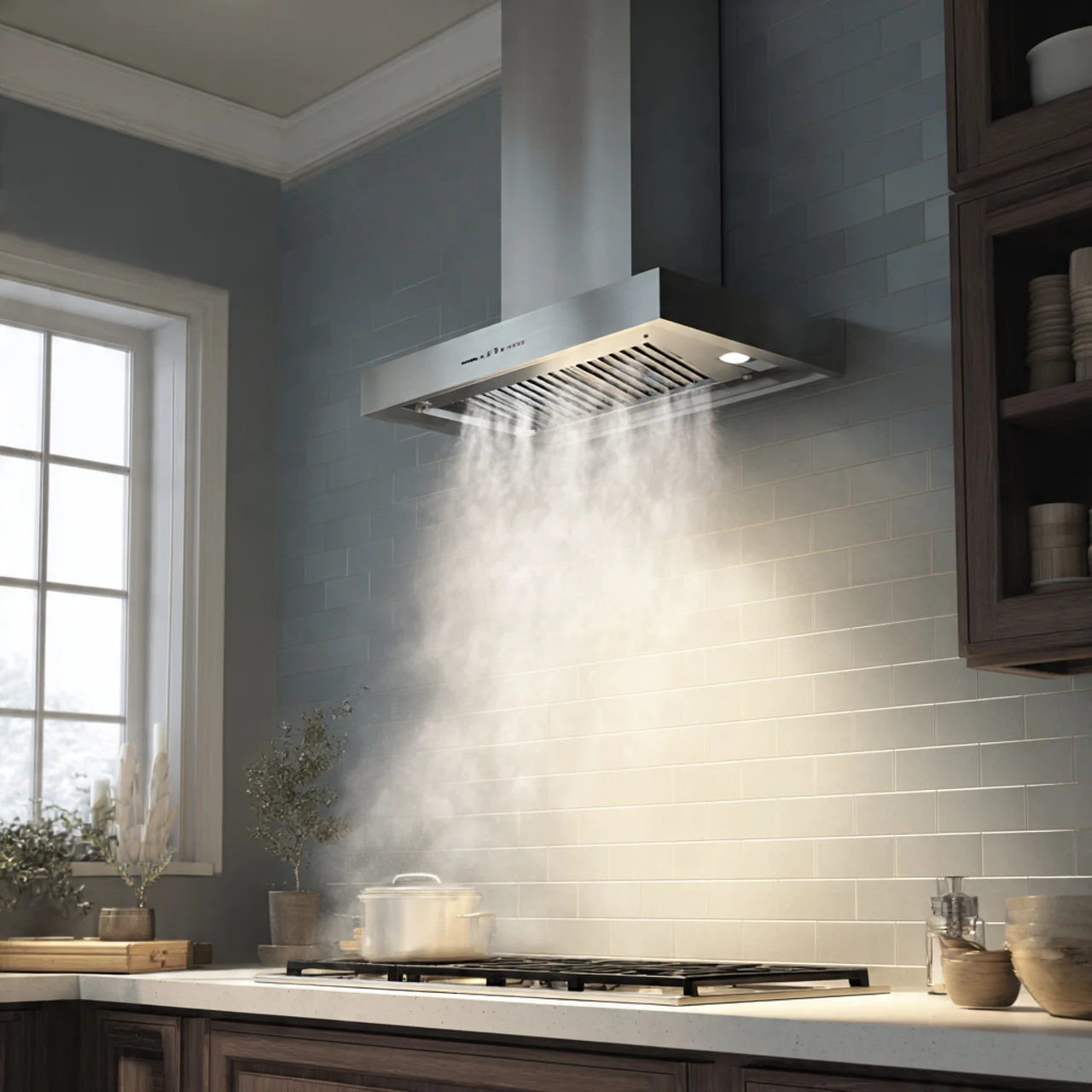
Home Best Chimney for Indian Kitchen 2026 – Complete Educational Buying Guide What is the best chimney for Indian kitchen...
Table of Contents
Toggle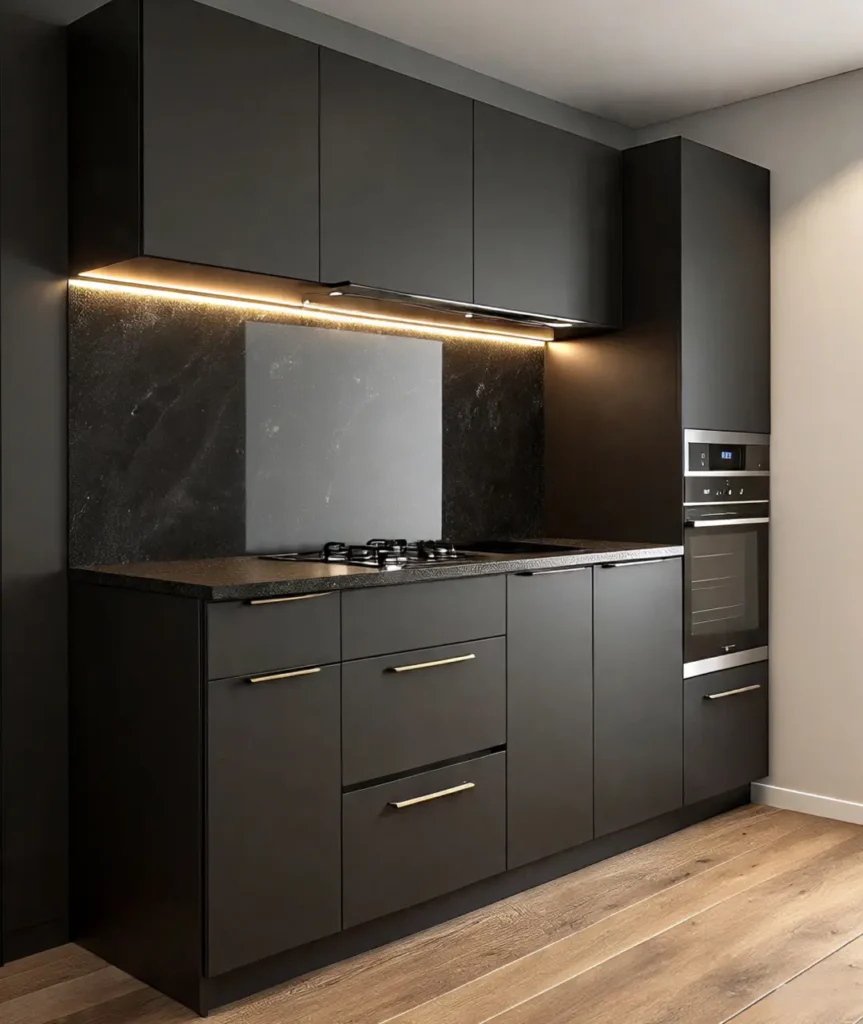
Small modular kitchen designs are revolutionizing the way Delhi’s apartment owners manage space and style. Whether you’re living in a compact studio in South Delhi or a 2BHK in Dwarka, a small modular kitchen is the smartest way to combine utility, beauty, and affordability.
With Delhi’s ever-shrinking apartment sizes, the demand for factory-direct modular kitchens is at an all-time high. Thousands have already upgraded their homes using 72-hour modular kitchen installation services, ditching costly showrooms and delays. Let’s explore how a small modular kitchen is not just a trend—but a necessity!
Get Your Free Modular Kitchen Quote in Just 60 Seconds! Try Our Visualizer Tool Now
A small modular kitchen refers to a kitchen design tailored to fit compact spaces while ensuring every inch is efficiently used. It is a pre-manufactured, customizable setup that includes modular units like cabinets, shelves, countertops, and storage solutions.
Because it is made up of independent modules or parts that can be assembled, rearranged, or replaced as per your preferences and kitchen dimensions.
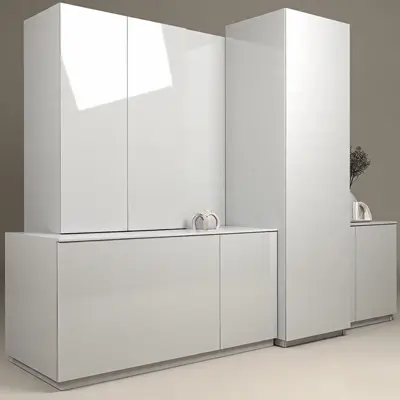
Sleek Modular Cabinets only
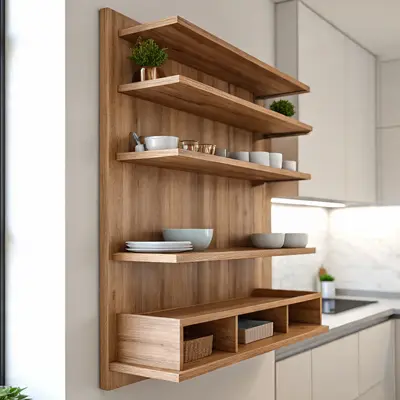
Open Kitchen Organizer Rack Shelf in Wooden
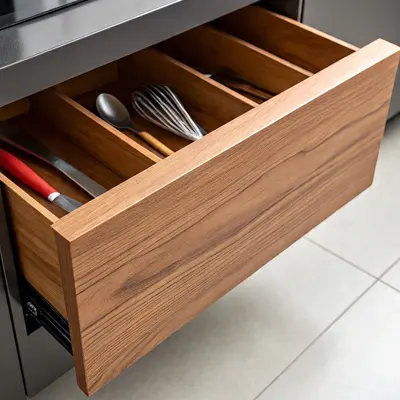
Customized Kitchen Drawer Organizer, Made from Solid Ach
Explanation:
Delhi apartments, especially in areas like Lajpat Nagar, Dwarka, Rohini, or Saket, often come with limited kitchen space. Small modular kitchens are specially designed to fit these compact layouts. The modular approach uses smart storage techniques—like vertical cabinets, pull-out drawers, and corner units—to make sure every square inch is efficiently utilized. This eliminates clutter and ensures a clean, open feel, even in a tight space.
📌 Psychological advantage: It reduces visual chaos, which can make a small kitchen feel more spacious and breathable.
Explanation: Tenants and owners of newly built apartments often prefer modular kitchens because of their flexibility and non-permanence. Unlike traditional carpentry, modular setups don’t require wall-breaking or permanent changes. This makes them perfect for rented properties where structural modifications aren’t allowed.
Moreover, in newly built flats—where kitchens are often delivered unfinished or minimal—modular solutions provide a ready-to-use setup, tailored to fit the exact space without needing expensive alterations.
🛠️ Bonus: You can disassemble and carry them during relocation, especially helpful for tenants or first-time homeowners.
Explanation: Modular kitchens are built in separate, standardized units or modules—such as drawers, cabinets, shelves, and counters. These modules can be easily replaced, upgraded, or reconfigured. Suppose you want to switch to a new hob, add a breakfast counter, or replace your laminate cabinets with acrylic ones—it’s all possible without dismantling the entire kitchen.
Also, if you’re moving to a new home, the modular setup can be relocated and reassembled with minimal effort. That’s a big win for residents in Delhi, where urban mobility is common.
💡 Tip: Want a glossy look for festivals or a matte one for regular use? You can simply upgrade the shutters or countertops.
Explanation: Traditional kitchen providers often maintain high-cost showrooms, which adds to the final customer pricing. With factory-direct kitchens, you’re buying straight from the source—no middlemen, no showroom rent, no display costs.
This allows for significant cost savings (about 40–50%) while offering the same or even better quality. Customers in Delhi can enjoy premium-looking modular kitchens at affordable prices—making it a budget-friendly choice, especially for middle-income households.
💰 USP Highlight: Factory-direct pricing + local customization = unbeatable value.
Explanation: One of the biggest pain points for Delhi homeowners is delayed installations. Traditional carpentry-based kitchens can take weeks or even months to finish, disrupting your home life.
But with pre-manufactured modular units, the kitchen is designed using 3D software and installed within just 72 hours. This includes layout planning, material selection, manufacturing, delivery, and on-site installation. It’s fast, professional, and hassle-free.
⏱️ Real-life advantage: This is ideal for working couples, elderly residents, or new movers who can’t afford long downtime in the kitchen.
Looking for a small modular kitchen under 2.5 Lakhs?
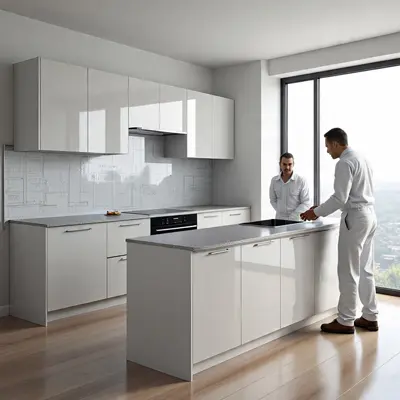
* Professionally designed in 3D, manufactured off-site, and installed in just 72 hours—zero hassle.
Pre-manufactured modular kitchen installed in a contemporary home within 72 hours. The design features glossy white cabinets with seamless handle-less doors, a quartz countertop, and integrated appliances (induction cooktop, hidden dishwasher).
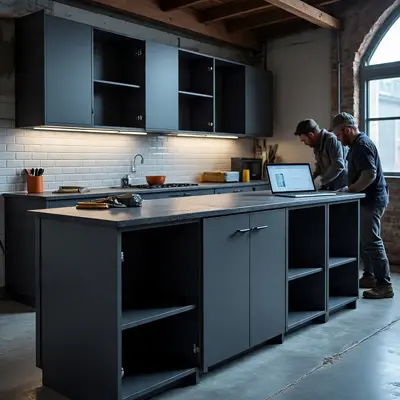
* From 3D plan to fully functional kitchen in 72 hours—engineered for urban living.
Industrial-style modular kitchen installed in a loft apartment, showcasing pre-fabricated steel-framed cabinets with matte black finishes and open shelving. The countertop is polished concrete, and the backsplash features subway tiles.
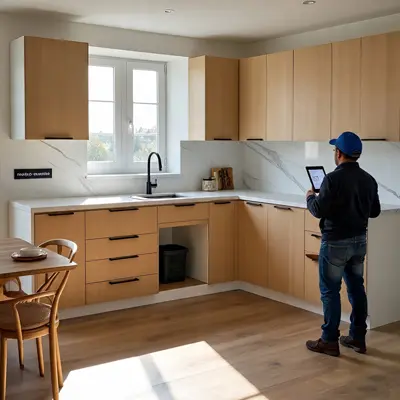
* Designed digitally, crafted off-site, and installed in 3 days—no surprises, just perfection.
A bright, inviting image of a Scandinavian-inspired modular kitchen with light oak cabinets, soft-close drawers, and a white marble countertop. The space includes a built-in breakfast nook and hidden storage. Installation is nearly complete—a worker adjusts the final shelf while another checks a tablet with the 3D layout.
| ✅ Benefit | Why It’s Perfect for Delhi Homes |
|---|---|
| Compact Layout | Maximizes use of limited space |
| Renter-Friendly | Easy to install/remove without damage |
| Customizable | Tailored designs and future upgrades |
| Factory-Direct Pricing | Lower cost than showroom brands |
| 72-Hour Installation | Fast, no waiting, no stress |
A small modular kitchen is not just about compact size—it’s about intelligent design. Every component plays a vital role in enhancing storage, style, and usability without overcrowding the limited space. Let’s explore each of these core components in detail.
In a small modular kitchen, the right base cabinets and wall units are absolutely essential for maximizing functionality.
✅ Base cabinets provide the foundational storage and countertop support. In small kitchens, these are often fitted with deep drawers, space-saving shelves, and soft-close systems for noise-free use.
✅ Wall units, on the other hand, use vertical space—often ignored in traditional kitchens. These tall cabinets go up to the ceiling and help store utensils, groceries, and small appliances, freeing up your counters and floor space.
✅ Why it matters:
Delhi apartments often suffer from limited square footage, especially in areas like Mayur Vihar or Janakpuri. Installing well-structured base cabinets and wall-mounted modular units can double your storage without expanding your footprint.
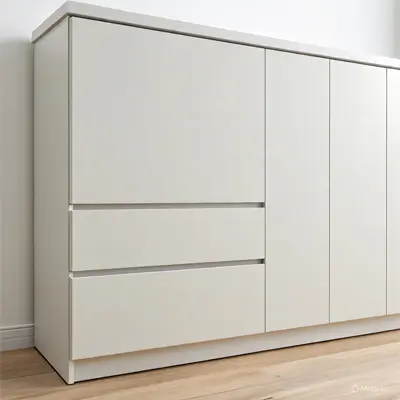
BASE UNIT
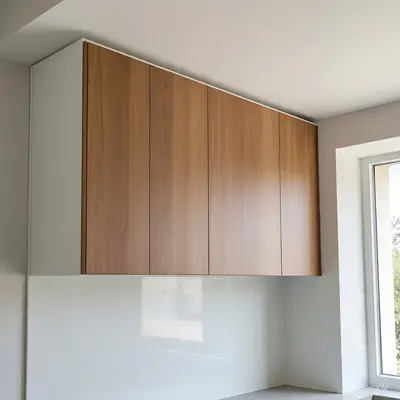
WALL UNIT – WOOD & WHITE
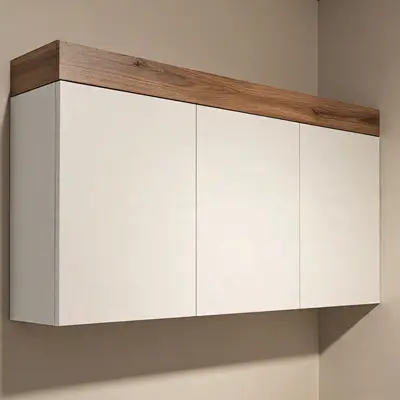
WALL UNIT – WHITE & WOOD
Corners are often dead zones in small kitchens—but not in a smart small modular kitchen.
With innovative modular solutions, these hard-to-reach spots are turned into high-functioning storage spaces using features like:
✅ Why it matters:
Most traditional kitchens in Delhi waste corner space. In contrast, a small modular kitchen uses specialized fittings to unlock every inch of storage potential.
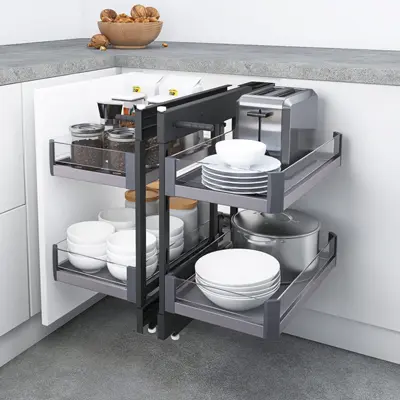
MAGIC CORNER
Ozone Universal Magic Corner with Smart Corner Space optimization for maximum space | Size: 900MM | Type: Frame
Transform your blind corners into efficient storage spaces with the Universal Magic Corner.
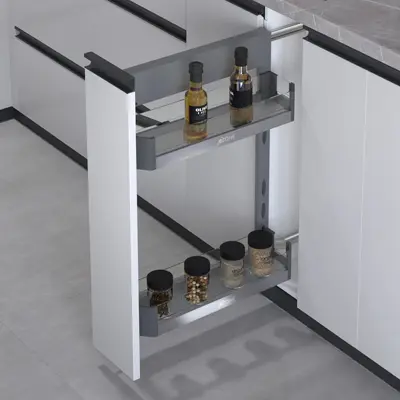
BOTTLE PULL-OUT GLASS BASKET
Ozone Bottle Pull-out with Glass Basket is designed for easy access and organized storage, this pull-out system keeps bottles secure with a sturdy glass basket. The soft-close mechanism ensures smooth and silent operation, while the anti-skid base adds extra stability. Designed for convenience and elegance, it’s the perfect upgrade for a modern kitchen.
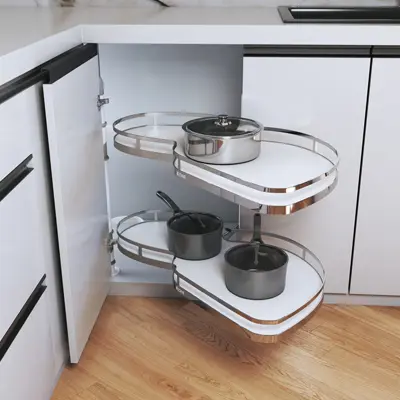
S-CAROUSEL
Maximize every inch of your corner space with the Ozone S Carousel. Its swivel pull-out mechanism ensures seamless accessibility, while the soft-close feature guarantees smooth and silent operation. With independent shelf movement, organizing and retrieving items has never been easier.
Your countertop is where the cooking magic happens—but in a small modular kitchen, it also needs to be durable, space-efficient, and stylish.
Popular countertop materials include:
Integrated with modular hobs and sinks, these countertops are custom-cut to fit the exact dimensions of your kitchen, ensuring a perfect blend of functionality and aesthetics.
✅ Why it matters:
In small kitchens, every inch of counter space is crucial. Modular countertops ensure seamless installation and minimal wastage, especially in city apartments where space is a luxury.
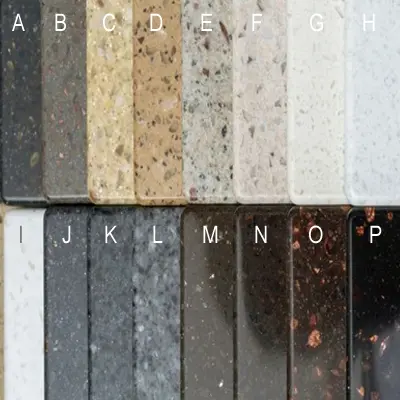
GRANITE

QUARTZ
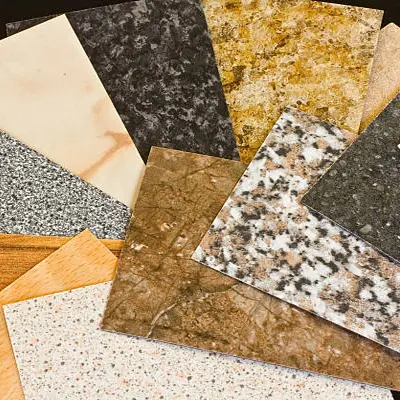
LAMINATE
| Feature | Granite | Quartz | Laminate |
|---|---|---|---|
| Budget | Moderate to High | High | Low to Moderate |
| Durability | Very High (Heat & Scratch Resistant) | High (Scratch Resistant, No Sealing) | Low to Moderate (Prone to Scratches) |
| Maintenance | Requires Sealing | Zero Maintenance (Non-Porous) | Low Maintenance (Wipe Clean) |
| Appearance | Natural, Unique Patterns | Sleek, Consistent Colors/Designs | Wide Variety of Printed Designs |
| Heat Resistance | Excellent (Ideal for Indian Cooking) | Good (Avoid Direct Heat) | Poor (Can Melt/Blister) |
| Stain Resistance | Good (If Sealed Regularly) | Excellent (Non-Porous) | Fair (Prone to Stains Over Time) |
| Lifespan | 20+ Years | 15–25 Years | 5–15 Years |
| Best For | Traditional kitchens, heavy cooking | Modern kitchens, busy households | Budget-friendly, rental homes |
✅ Choose Granite If: You want a long-lasting, heat-resistant surface for Indian cooking and prefer natural stone aesthetics.
✅ Choose Quartz If: You want a luxury, low-maintenance option with a modern look and high durability.
✅ Choose Laminate If: You need an affordable, stylish option but can compromise on heat/stain resistance.
A well-lit and properly ventilated kitchen is not just a luxury—it’s a necessity in a small modular kitchen.
Key lighting and ventilation solutions include:
✅ Why it matters:
Small kitchens can feel cramped and poorly ventilated, especially in older Delhi buildings. Smart lighting and modular chimneys help create a well-ventilated, breathable kitchen without any renovation headaches.
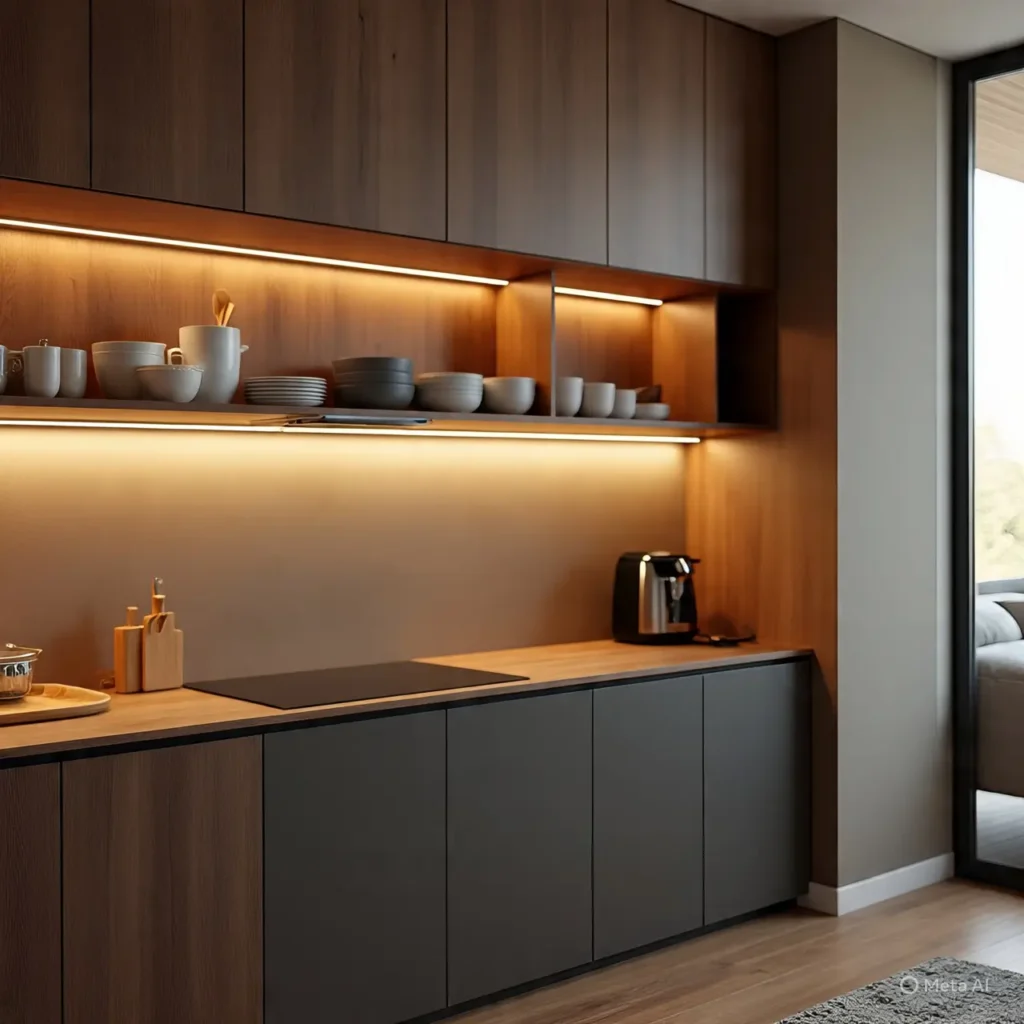
Under-Cabinet LED Lights
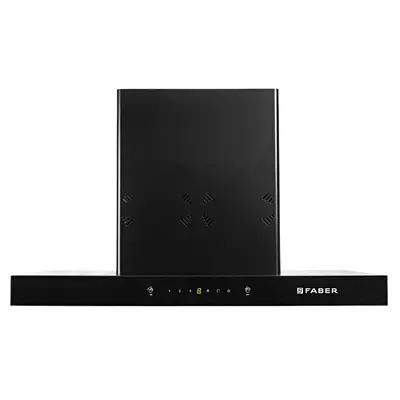
Chimney Systems
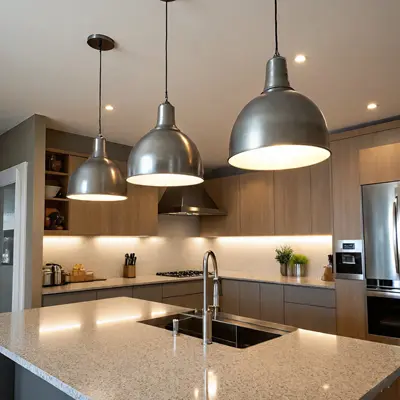
Pendant or Ceiling Lights
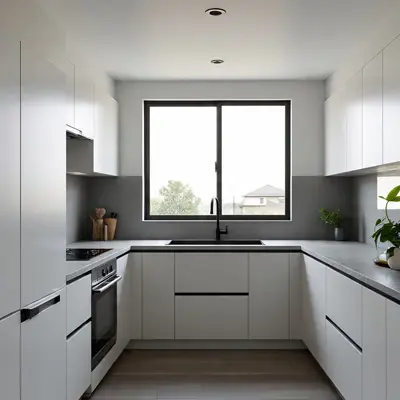
Window Positioning
| Component | Role in Small Modular Kitchen | Why It’s Ideal for Delhi Homes |
|---|---|---|
| Base Cabinets & Wall Units | Core storage system using vertical & under-counter spaces | Saves space, customizable, adds utility |
| Smart Corner Solutions | Makes inaccessible corners usable with pullouts & trays | No wasted space; perfect for small layouts |
| Modular Countertops | Durable, easy-to-clean working surface | Seamless fit, custom-sized, stylish for small kitchens |
| Lighting & Ventilation | Ensures clarity, safety, and airflow | Improves usability in compact, closed kitchen setups |
Every Delhi home is different, and so is every small modular kitchen. Whether you’re in a compact flat in Laxmi Nagar or a luxury apartment in Vasant Kunj, choosing the right layout can transform your kitchen experience. But here’s the catch: why visit costly showrooms when you can get a tailor-made, factory-direct modular kitchen installed in just 72 hours, and that too at 40–50% less?
Let’s explore the most efficient layout types — all of which can be delivered directly from our factory to your home, skipping showroom costs and middlemen.
Perfect for 2-wall usage in small apartments
In a small modular kitchen, the L-shaped layout is one of the most preferred choices, especially in Delhi’s mid-sized 1 or 2BHK apartments.
✅ Factory-Direct Advantage:
Why go to a showroom for a fixed layout when you can custom-design an L-shaped small modular kitchen directly from our factory — tailored to your exact wall measurements, finishes, and storage preferences?
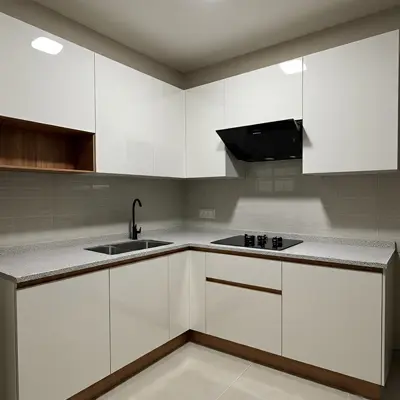
L-Shaped Small Modular Kitchen
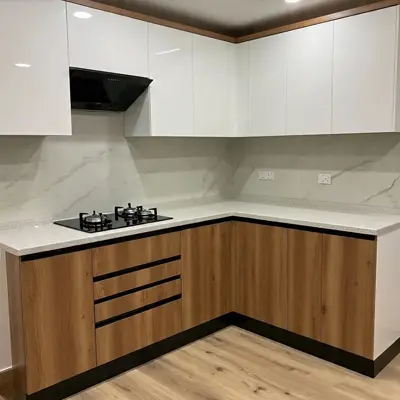
L-Shaped Small Modular Kitchen
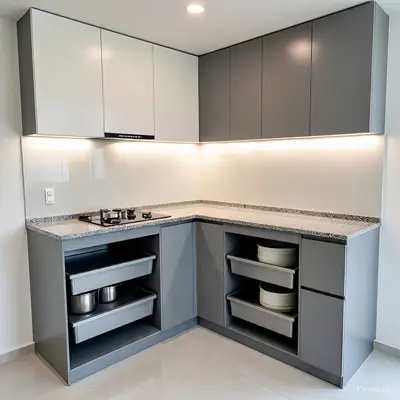
L-Shaped Small Modular Kitchen
Ideal for 3-wall kitchens with plenty of cabinets and countertop space
This layout surrounds the user on three sides, making it highly efficient for cooking, prepping, and storage — perfect for homes with a dedicated kitchen room.
✅ Why Go Factory-Direct?
Traditional showrooms will charge extra for complex U-shaped setups, but with our factory-direct small modular kitchens, you get precision-built cabinets for all three walls — faster, cheaper, and 100% customized.
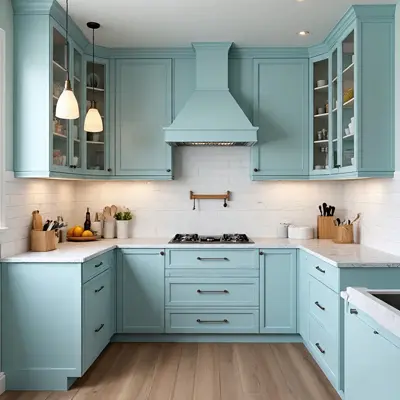
U-Shaped Small Modular Kitchen
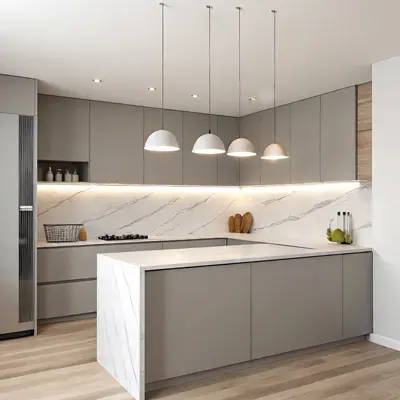
U-Shaped Small Modular Kitchen
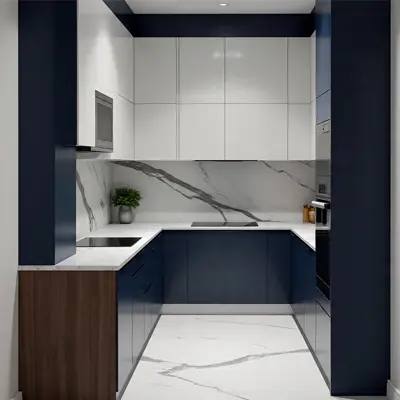
U-Shaped Small Modular Kitchen
One of the most compact and minimalist setups
Ideal for extremely narrow spaces or studio apartments, the straight or one-wall layout is the epitome of simplicity.
✅ Why You Don’t Need a Showroom:
Why waste time traveling across showrooms when you can choose your straight-line small modular kitchen design online, see 3D renders with our Visualizer Tool, and get it installed in just 72 hours?
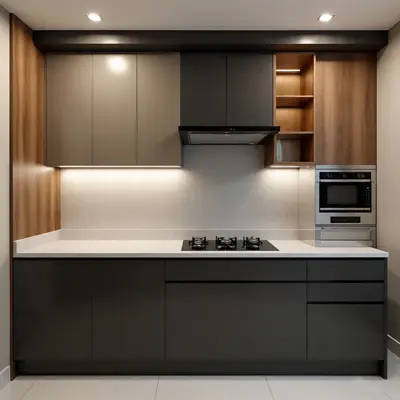
Straight Line Modular Kitchen
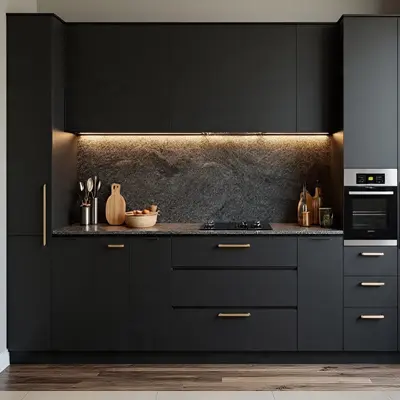
Straight Line Modular Kitchen
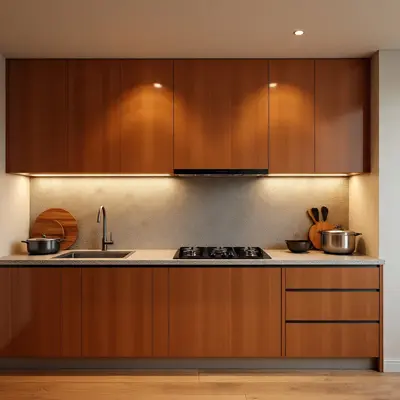
Straight Line Modular Kitchen
Efficient and clean design suitable for narrow kitchen spaces in Delhi homes
A galley kitchen features two parallel countertops facing each other — much like a corridor. It’s considered a chef’s favorite for maximizing prep efficiency.
✅ Why Factory-Direct is Better Here:
A showroom won’t adapt to your space perfectly. But with factory-direct planning, we customize cabinet depths, widths, and heights to your exact kitchen dimensions, ensuring no inch is wasted.
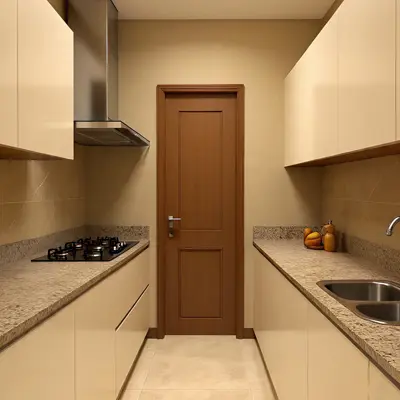
Parallel or Gallery Modular Kitchen
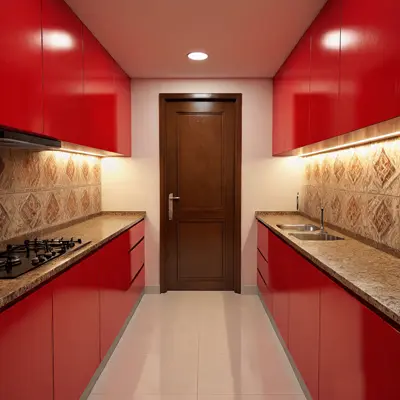
Parallel or Gallery Modular Kitchen
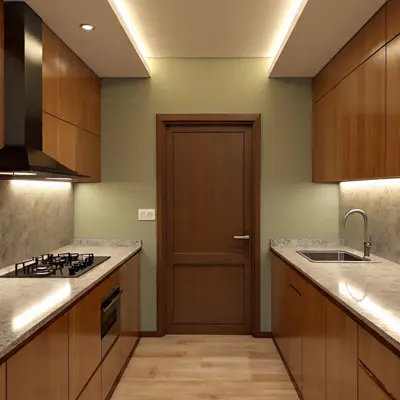
Parallel or Gallery Modular Kitchen
Use Our Kitchen Visualizer Tool to Design Your Layout Instantly! Click Now
| Layout Type | Traditional Showroom | Factory-Direct Modular Kitchen |
|---|---|---|
| L-Shaped Layout | Fixed sizes, costly | Custom-fit, savings upto 40–50% |
| U-Shaped Layout | Slow delivery | Installed in 72 hours |
| Straight Layout | Minimal options | Fully customizable |
| Galley Layout | Poor fit for narrow kitchens | Precision factory cuts for tight spaces |
| Feature | Factory-Direct Kitchen | Other Brands |
|---|---|---|
| Installation Time | 72 Hours | 7–15 Days |
| Design Flexibility | 100% Custom | Limited |
| Pricing | 40–50% Lower | Higher |
| Showroom Charges | None | Included in Price |
| After Sales Support | Dedicated Team | Varies |
• Budget Range: Starting from INR 75,000 to INR 2.5 Lakhs depending on materials and design.
• EMI Options: Available
Need an Estimate? Click to Get a Free Quote Now| Pros | Cons |
|---|---|
| • Space-saving design | • Limited space for large appliances |
| • Easy maintenance | • Requires precision planning |
| • Budget-friendly | |
| • Quick installation (only 72 hours!) | |
| • Modular flexibility |
Book Your Slot Now for a Personalized 3D Consultation Reserve Here
Prices start at INR 75,000 and go up to INR 2.5 Lakhs plus based on design and materials.
L-shaped, U-shaped, and straight-line are ideal for Delhi’s compact homes.
Your kitchen can be ready in just 72 hours with our express service!
Yes, we use high-quality materials that are termite-resistant, waterproof, and built to last.
Looking to learn more interesting facts. Here are few links which guide you why buying a factory direct modular kitchen vs Showrooms brands is beneficial.

Home Best Chimney for Indian Kitchen 2026 – Complete Educational Buying Guide What is the best chimney for Indian kitchen...
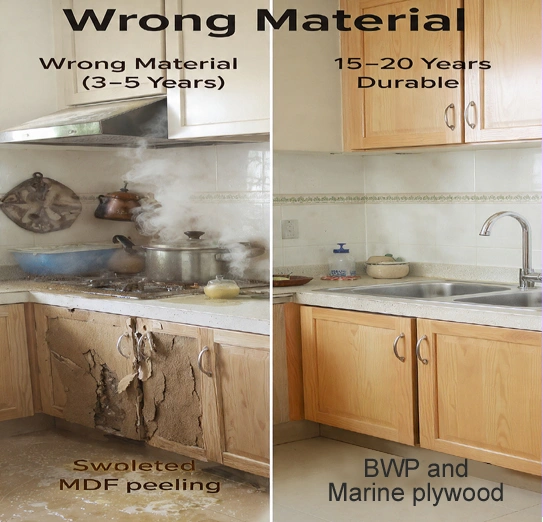
Ultimate 2026 Guide to Modular Kitchen Materials (Indian Homes Edition) What are the best modular kitchen materials for Indian homes...
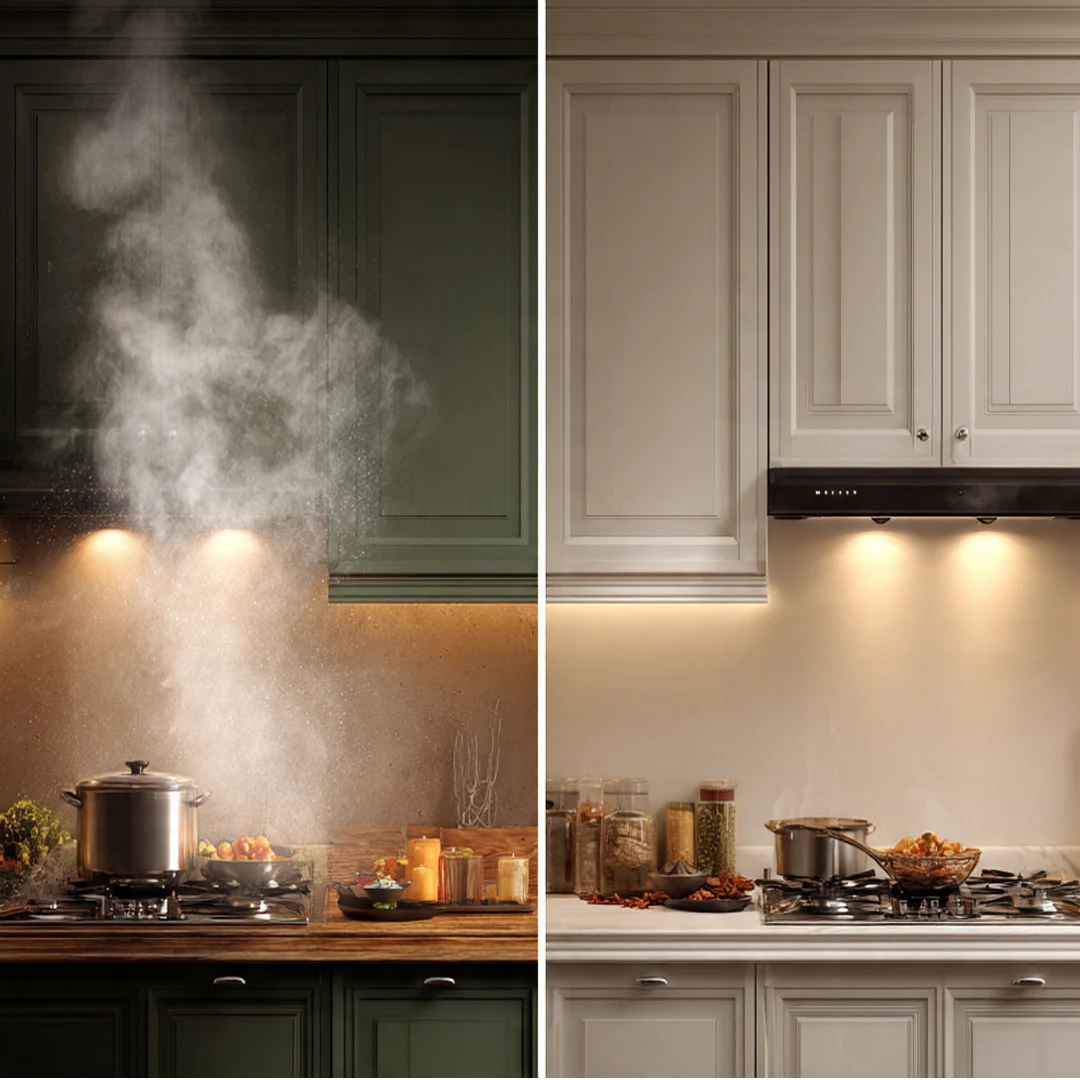
Modular Kitchen for Indian Cooking Really Suitable ? Honest Truth for 2026 Indian cooking is not gentle. It is intense,...
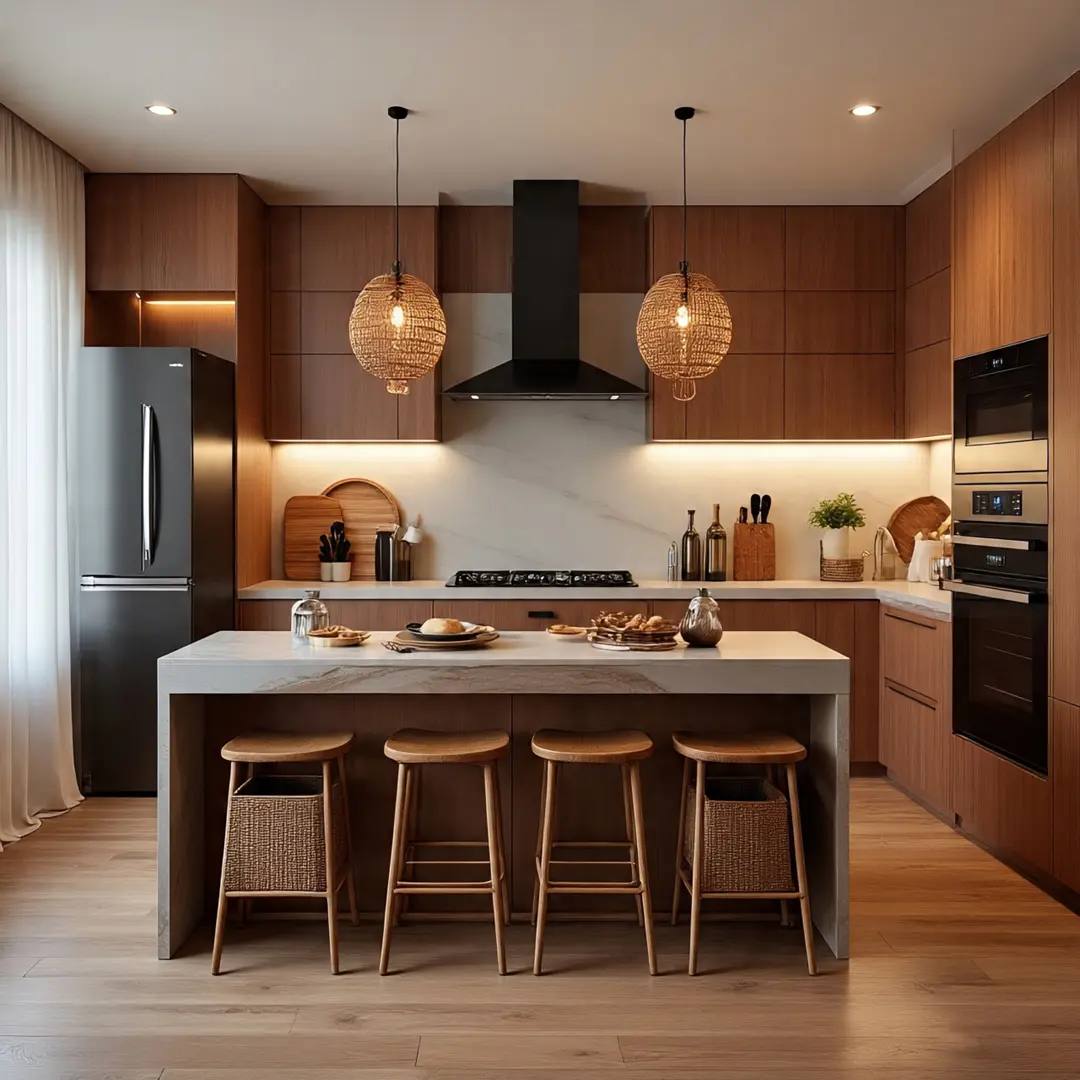
Is Island Modular Kitchen Right for You? Pros, Cons & Ideas Why thousands of homeowners are upgrading? Because with Factory-Direct...
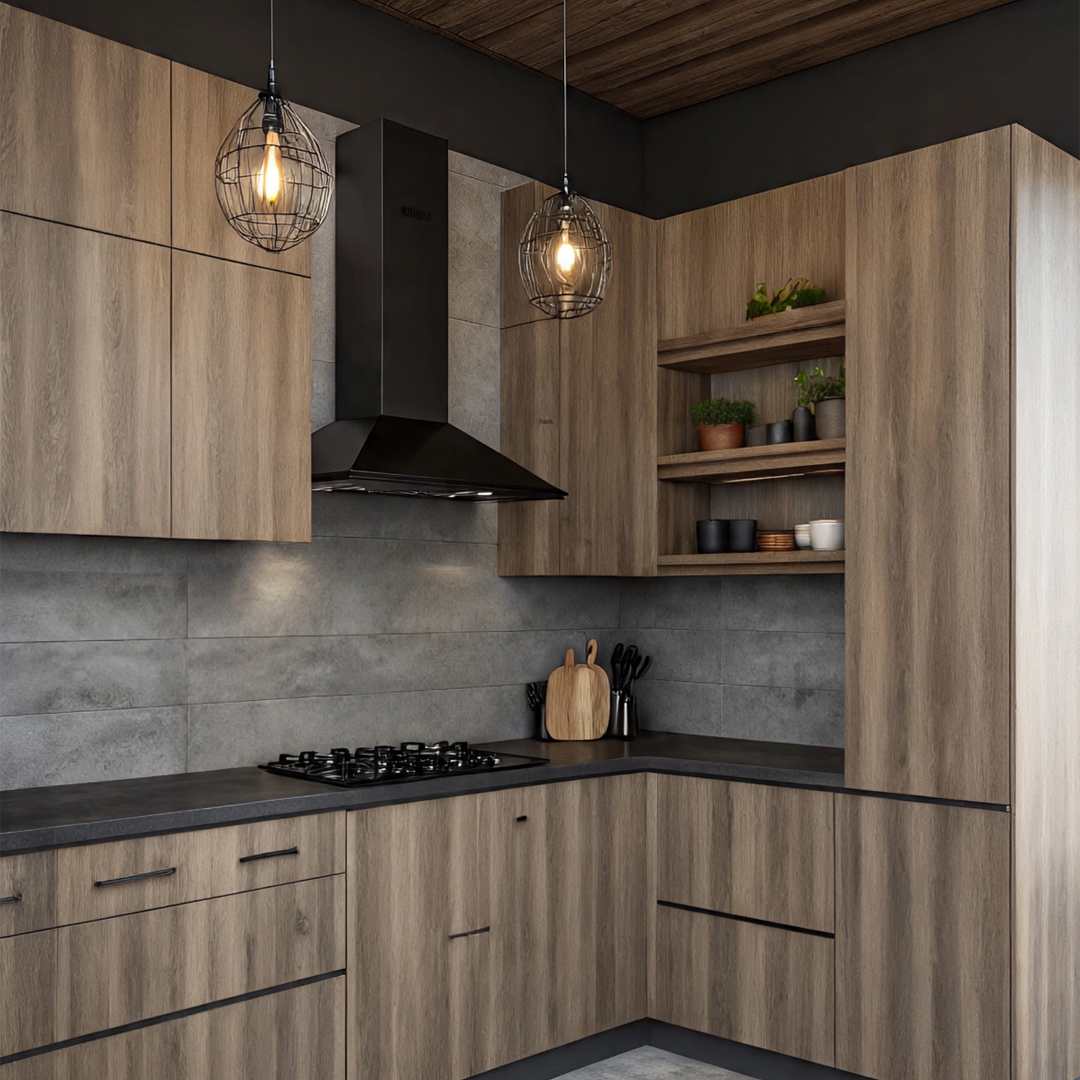
Why Wooden Modular Kitchens Are in Demand Introduction to Wooden Modular Kitchen Designs A wooden modular kitchen is not just...
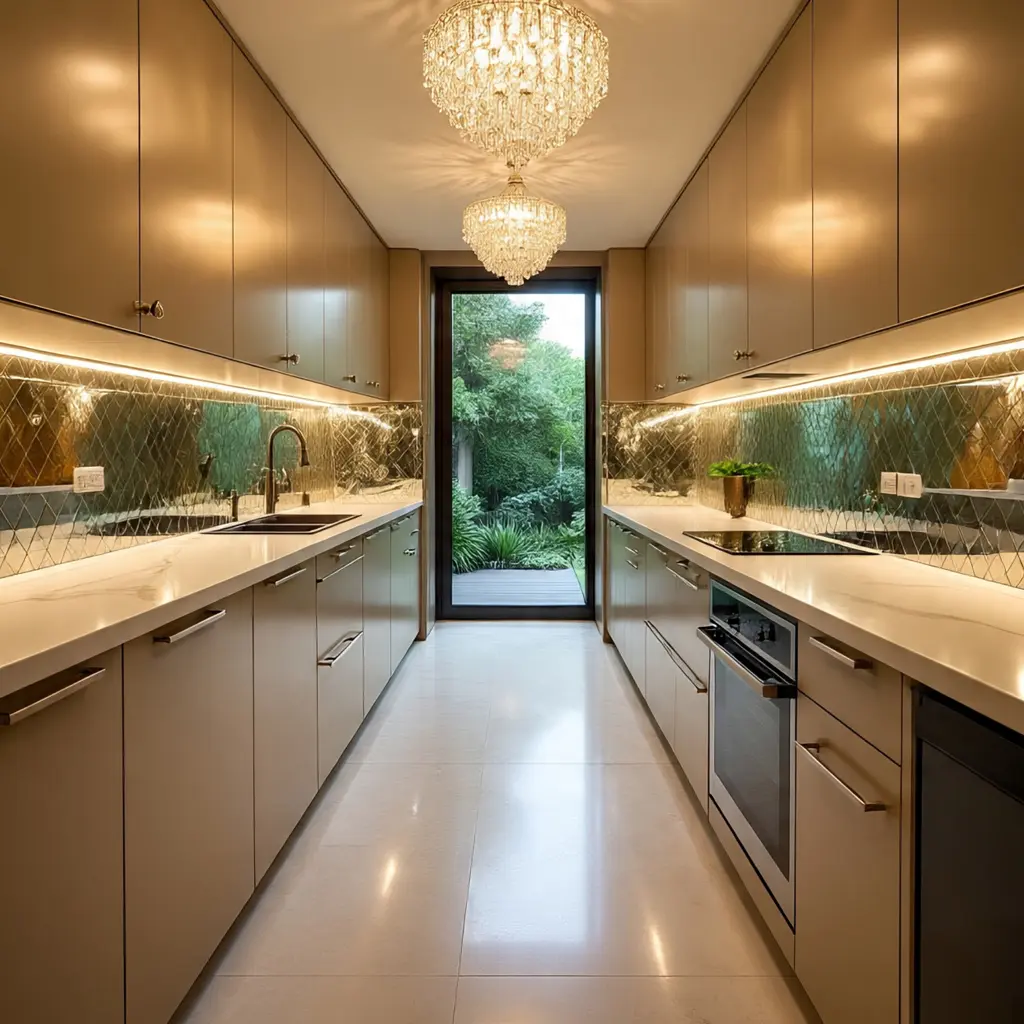
Top 10 Modular Kitchen Design Ideas Perfect for Indian Homes in 2025 Introduction to Modular Kitchen Design Ideas Modular kitchen...
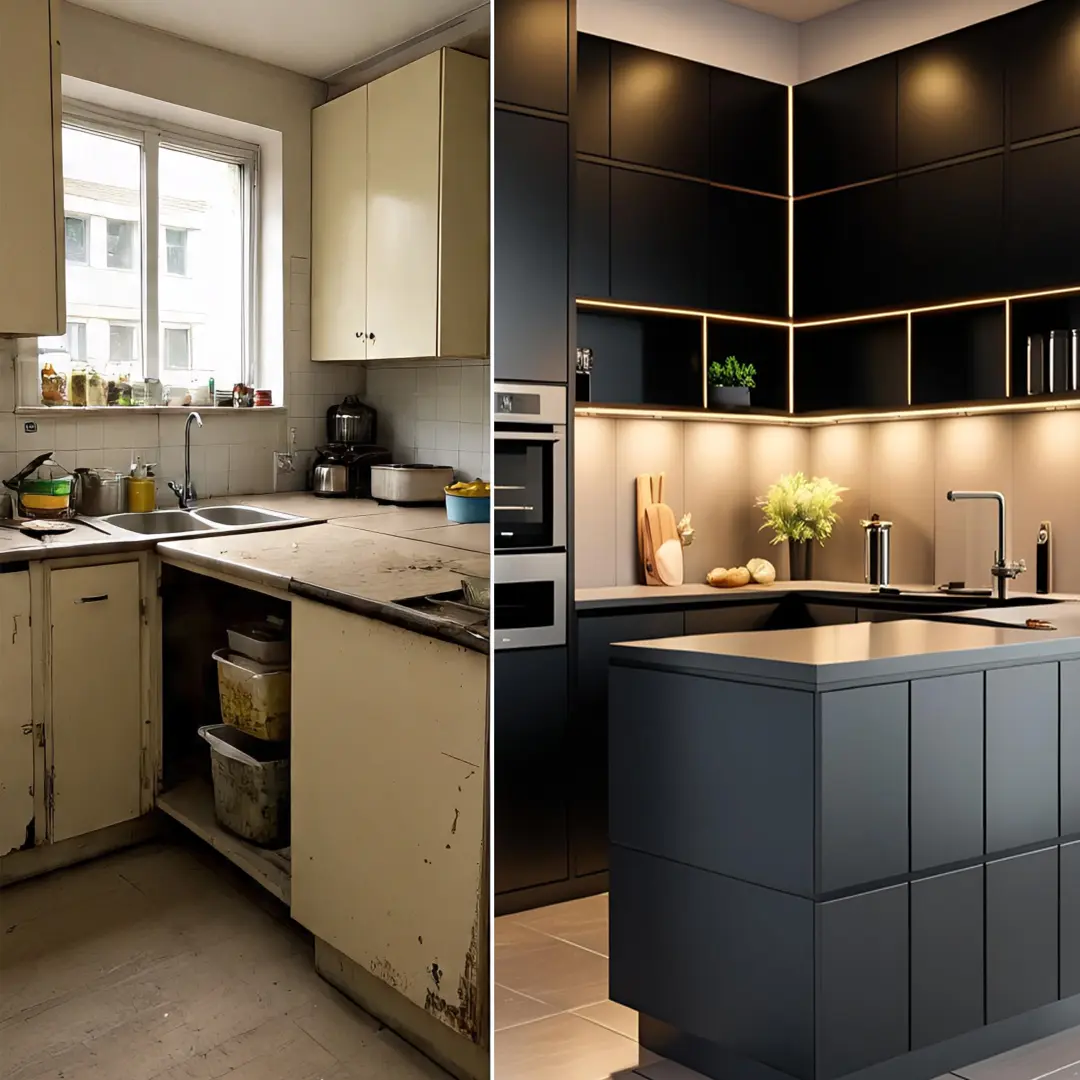
Modular Kitchen for Flats – 8 Reasons to Upgrade Fast Introduction to Modular Kitchens in Flat at Delhi/NCR If you...
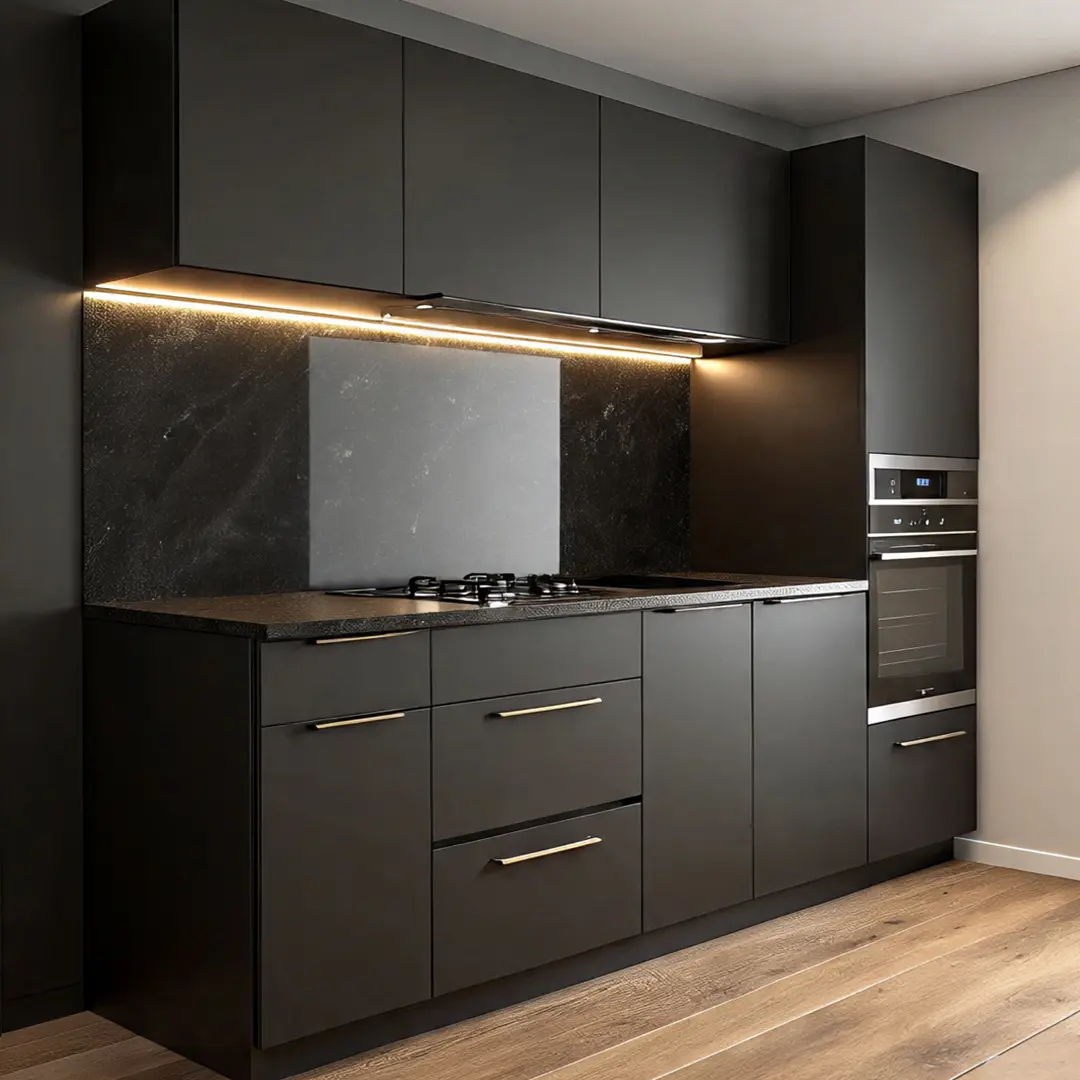
Small Modular Kitchen Ideas for Delhi Apartments Introduction to Small Modular Kitchens in Delhi Small modular kitchen designs are revolutionizing...
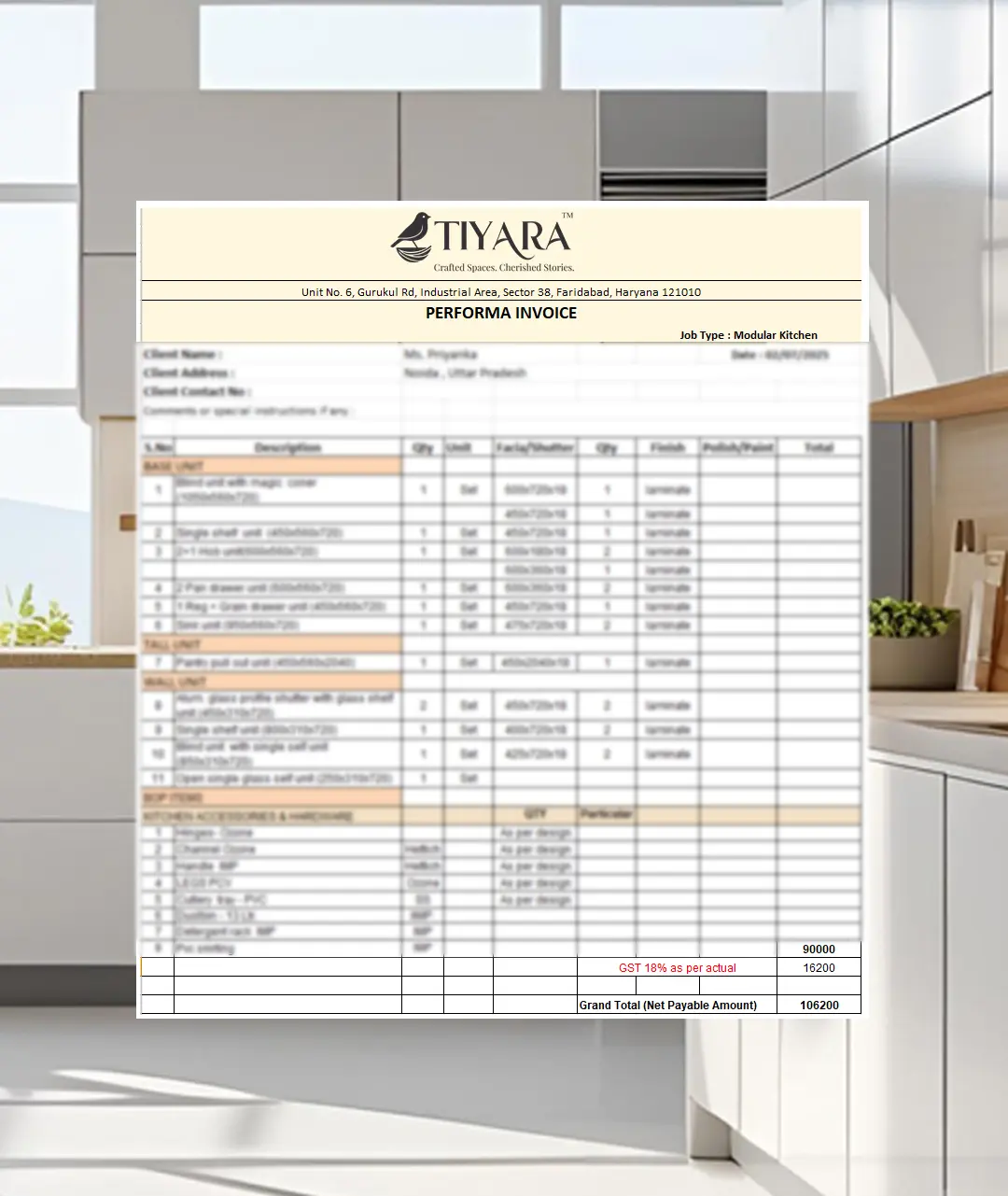
Modular Kitchen Quote Factory-Direct, Fast & Free in Delhi NCR Looking for a modular kitchen quote in Delhi NCR? You’re...

We use cookies to improve your browsing and personalize your experience on Tiyara Livings. By continuing, you agree to our use of cookies.
tiyaralivings.com
✨ Factory-Direct Modular Kitchens in Delhi NCR
🚀 72 Hours Installation
💬 Chat with us now for your FREE Quote!
“Which type of modular kitchen are you looking for?
👉 L-Shape | U-Shape | Island | Not Sure Yet”
WhatsApp Us
Online | Privacy policy
WhatsApp us